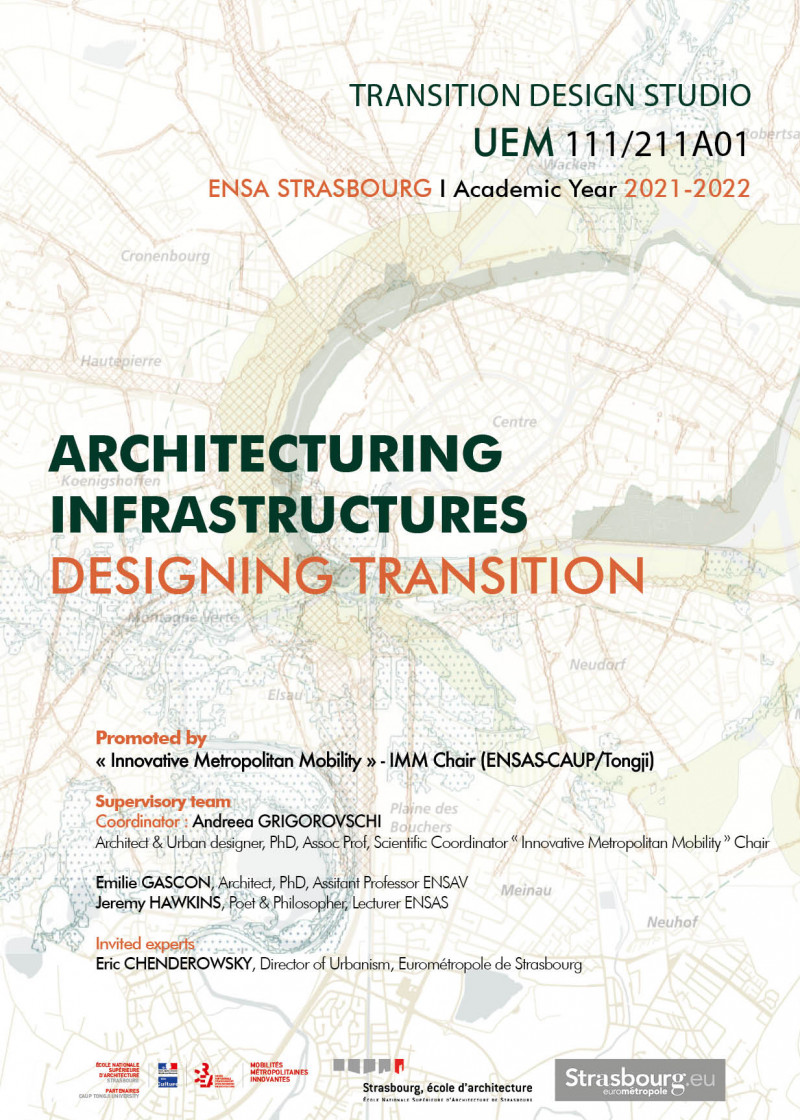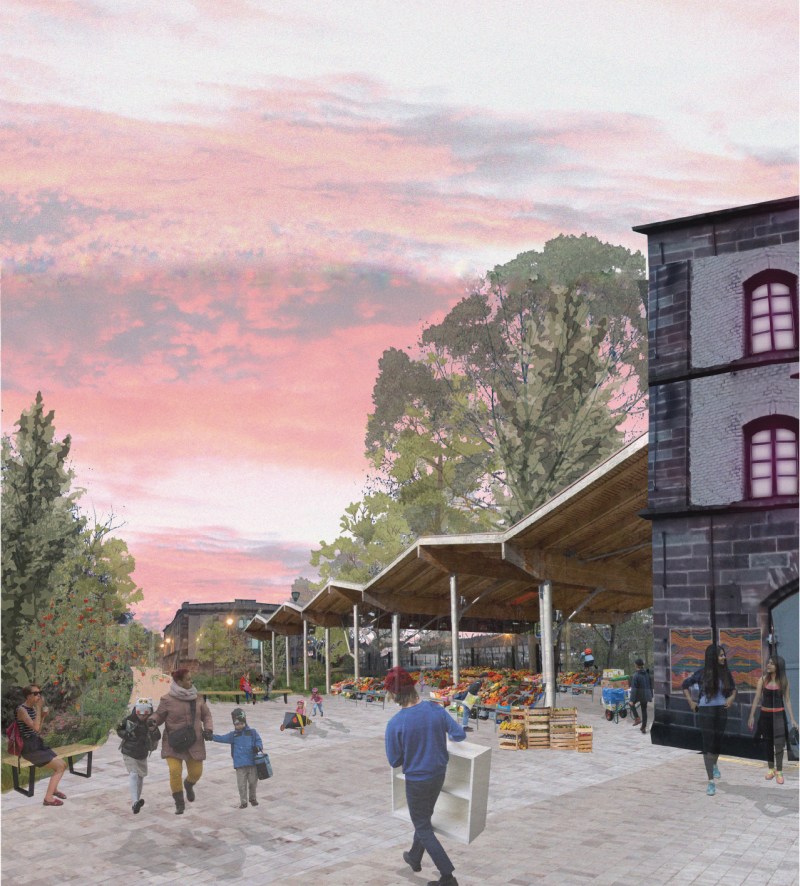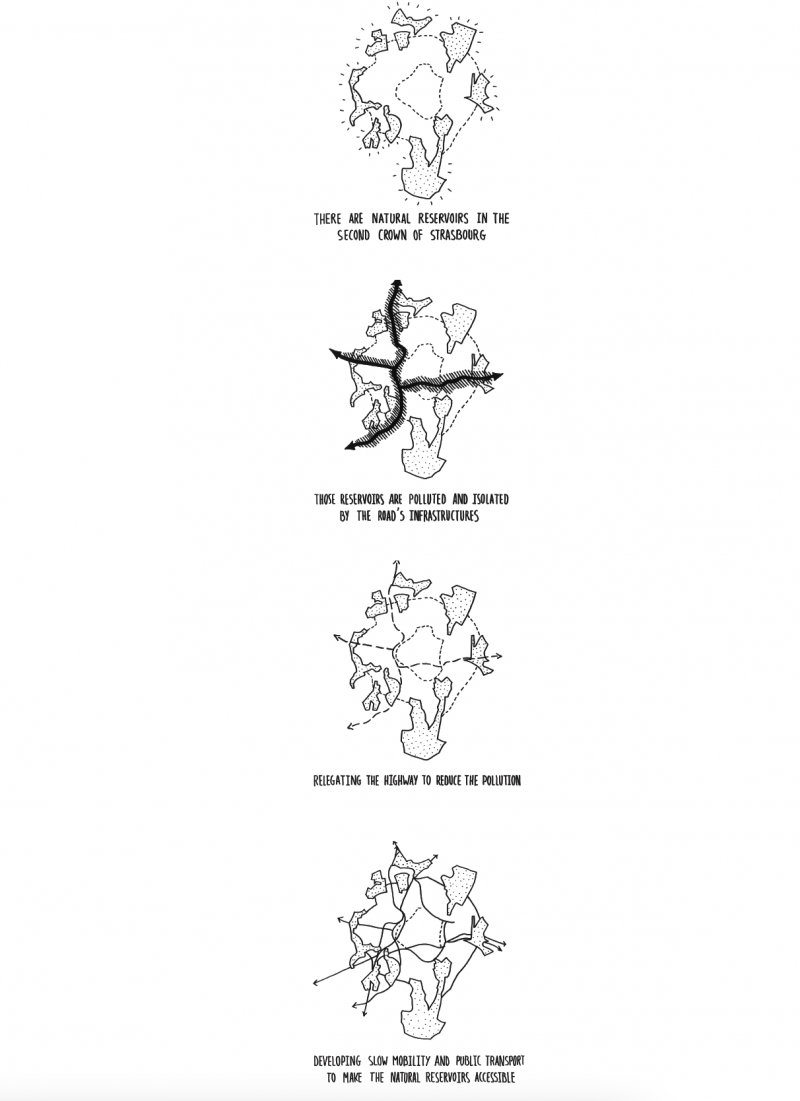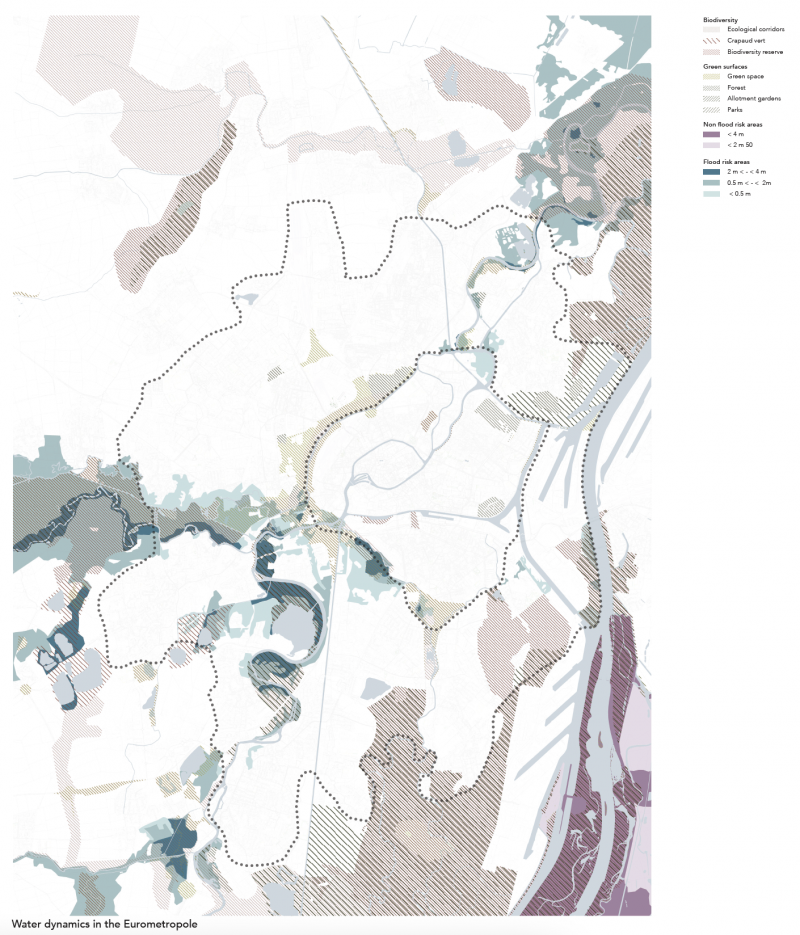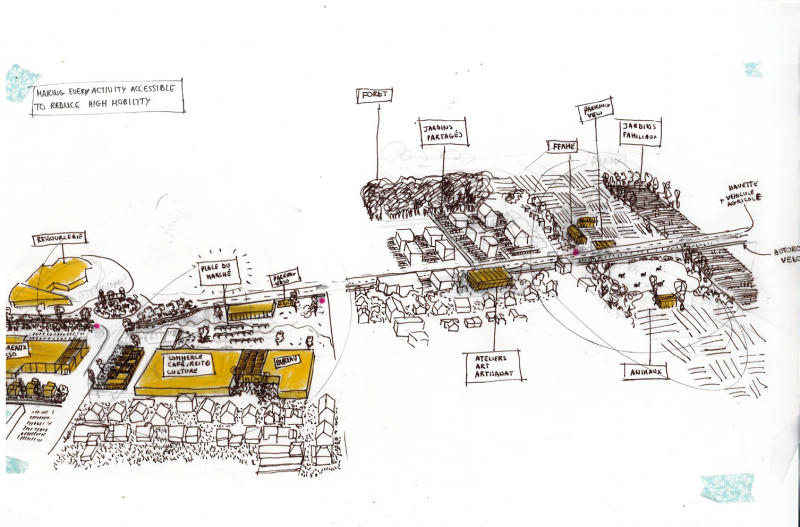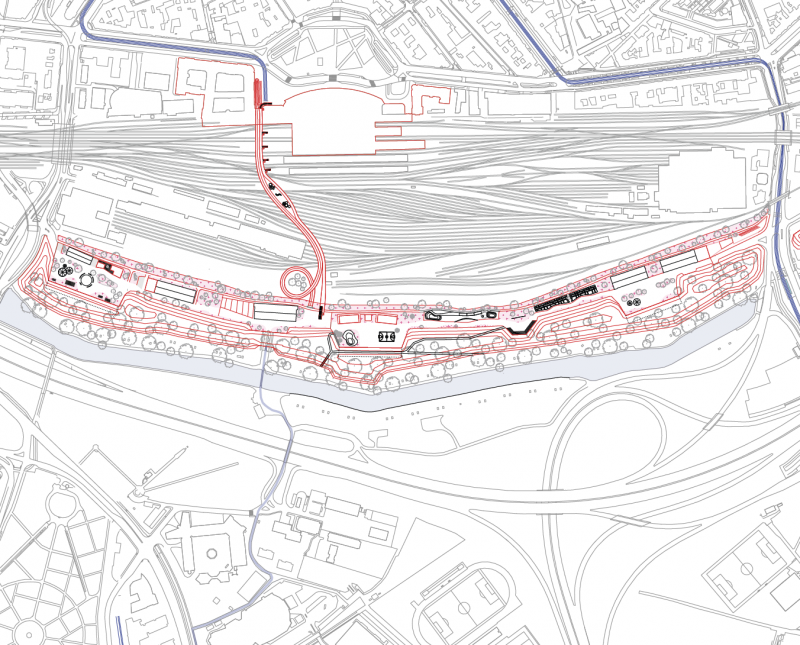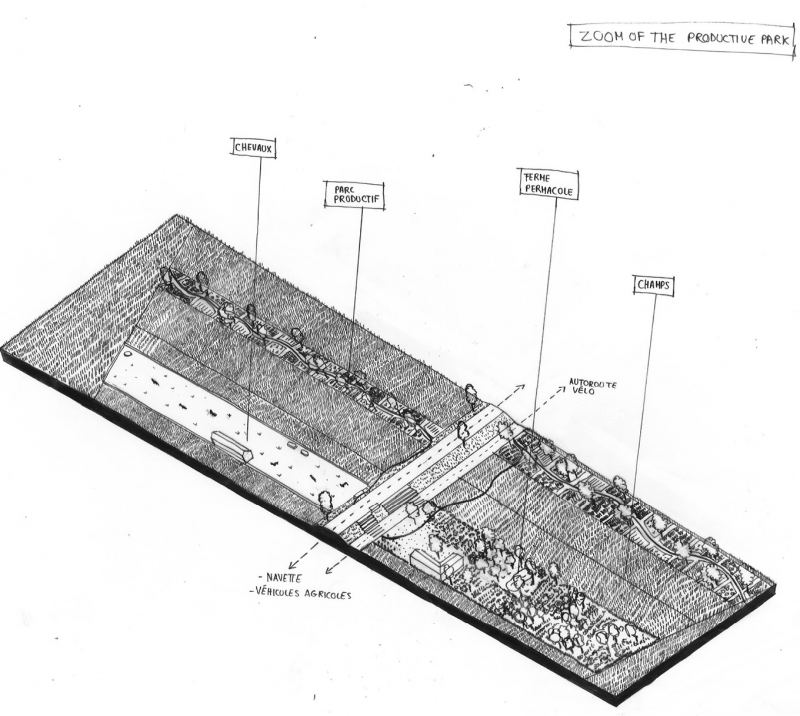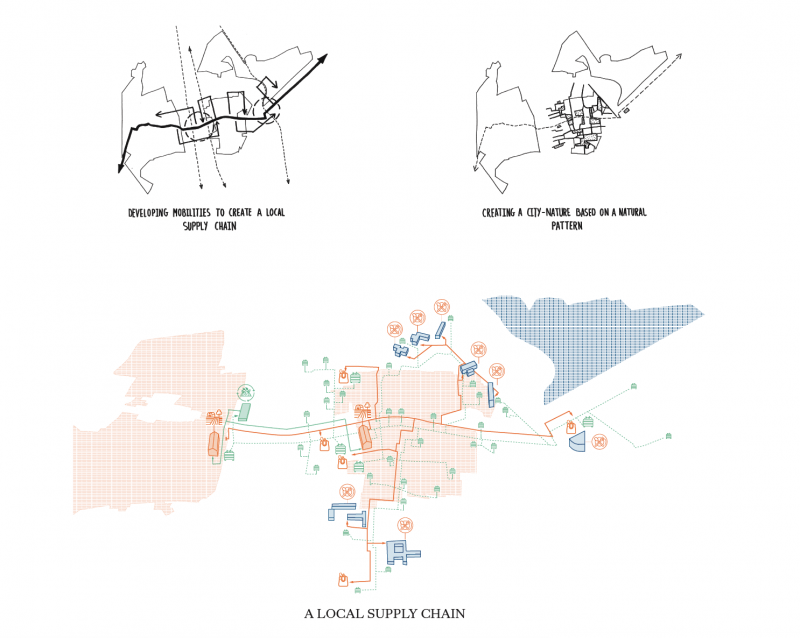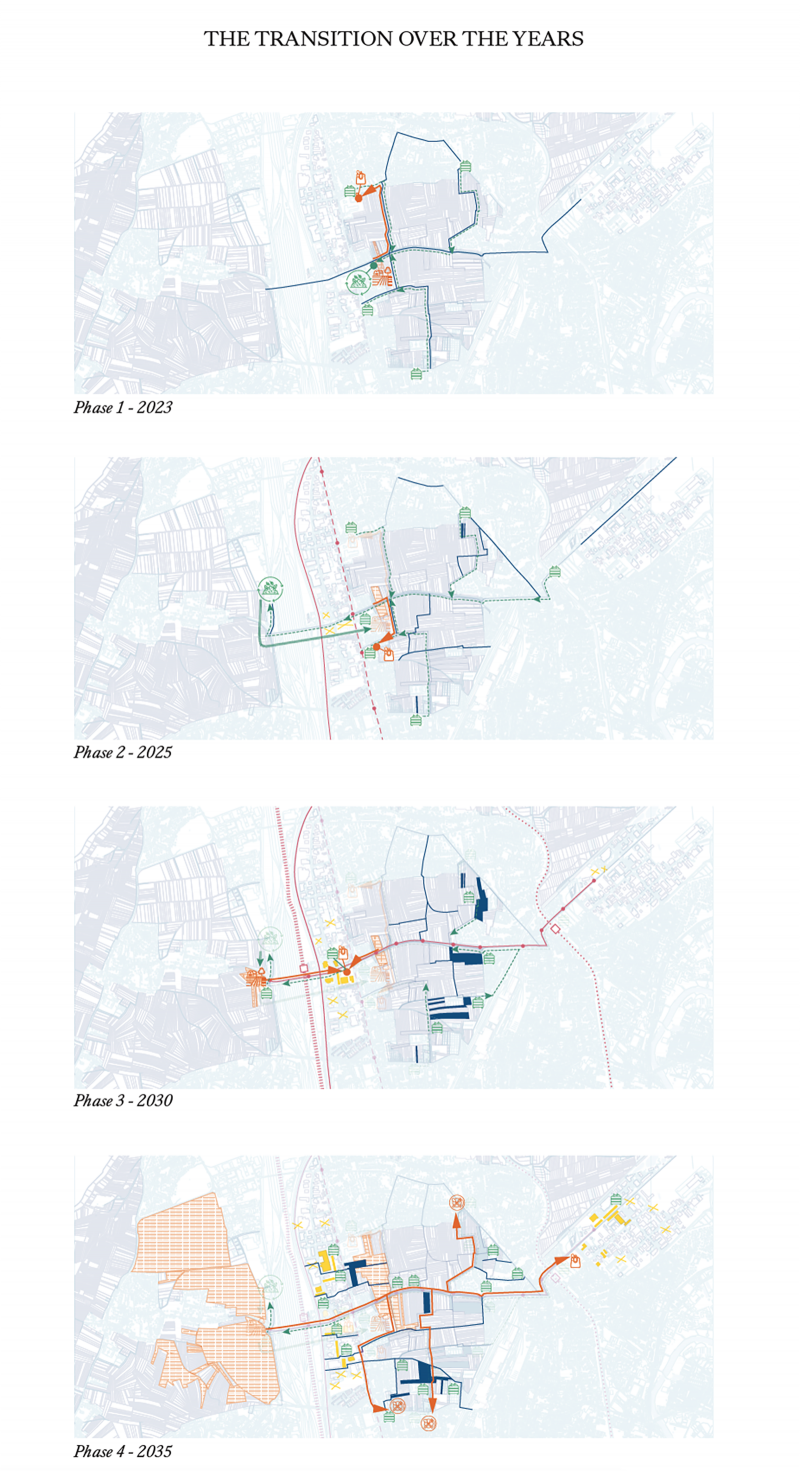Architecturing Infrastructures. Designing Transition Studio
This studio explores the possibility of sustaining transition through urban and architectural spatial design by focusing on the infrastructural networks and systems that organize the spaces of our lives: from the transformation of our mobility practices and their supportive networks, to the evolution of our productive systems, to the ways in which we mobilize available resources – wood, land, waterways, etc. – in the transformation of habitats through new circular economies and local circuits. Students are invited to engage with theoretical and design positions, and develop situated design projects through an intense confrontation of scales, themes, actors.
In the framework of Strasbourg and the Upper Rhine region, the design investigation begins with Strasbourg’s Green Belt, historically an unconstructible green space which has evolved into a complex urban environment, mixing bucolic natural landscapes, heavy infrastructure, European institutions, portuary activity, logistics, urban agriculture and related facilities, etc. Bordering the city-center, this almost residual space seems to have operated a form of resistance against the spread of the built continuum. However, in the last few decades, the Green Belt’s territory has become increasingly impermeable and progressively eaten up by new residential neighborhoods.
The studio proposes to consider reversing the logic of urban development by placing the “unbuilt” space at the center of the design approach, putting forward the hypothesis that it could become the core of the post-growth city (a city where sobriety replaces the ideology of progress-at-all-costs). Starting from the Green Belt, the students are invited to look closely at these “unbuilt” territories - their functions, their specific structures and the architectures that have developed here over time – and to consider this “other half of the metropolis” as a large living territory with its own resources and fragilities and its possibility to be reused, intensified, recycled, extrapolated:
What if we extend the logic of the greenbelt into the city itself? What new relations between solids and voids, between residential, agriculture and nature? How to reuse and update outmoded infrastructures inherited from the fossil fuel period? What facilities we would need to reach (partial) food autonomy and what would be the esthetics of its architecture defined by local materials and ecological concerns?
The city project is thus be questioned, both conceptually and formally, at the light of new emerging territorial metabolisms and solidarities, in search of a balance between resources, network availability, new lifestyles and the environment, in order to sustain ecological and socio-economic transition. New forms of interaction between different activities, human communities, biological organisms, productive modes and distribution processes will make possible new spaces for everyday life, better adapted to climate change.




