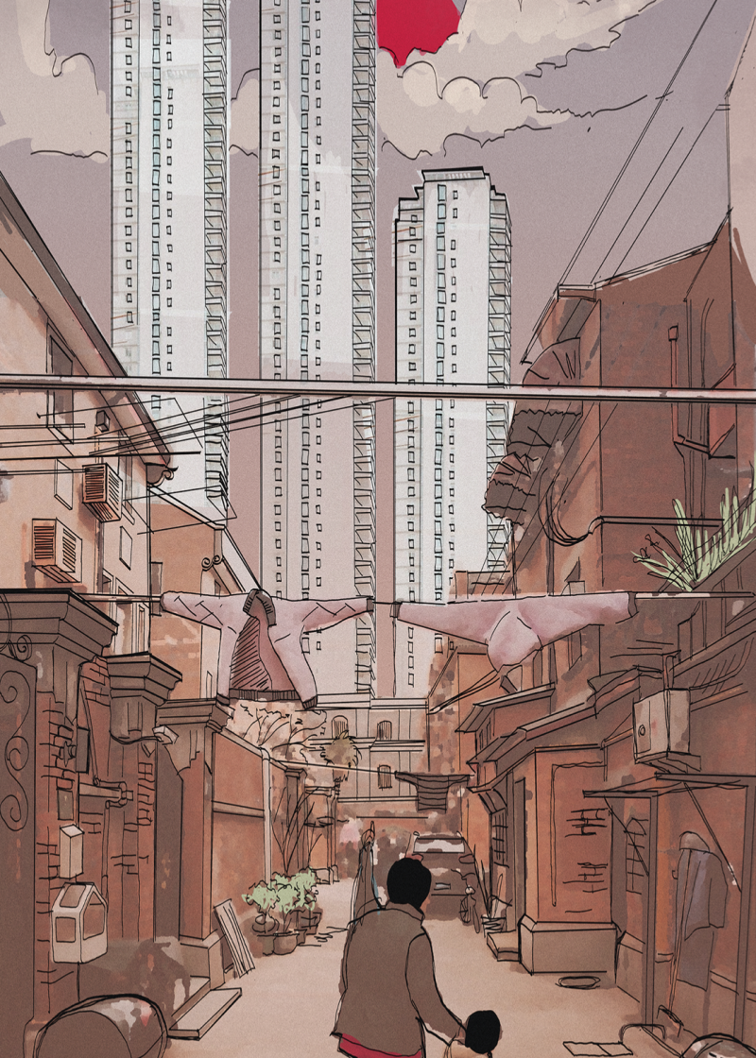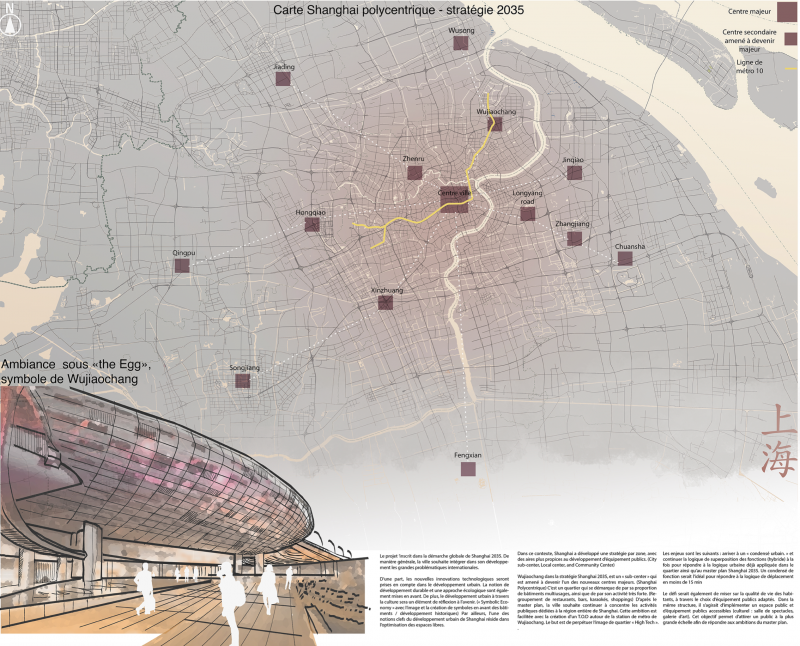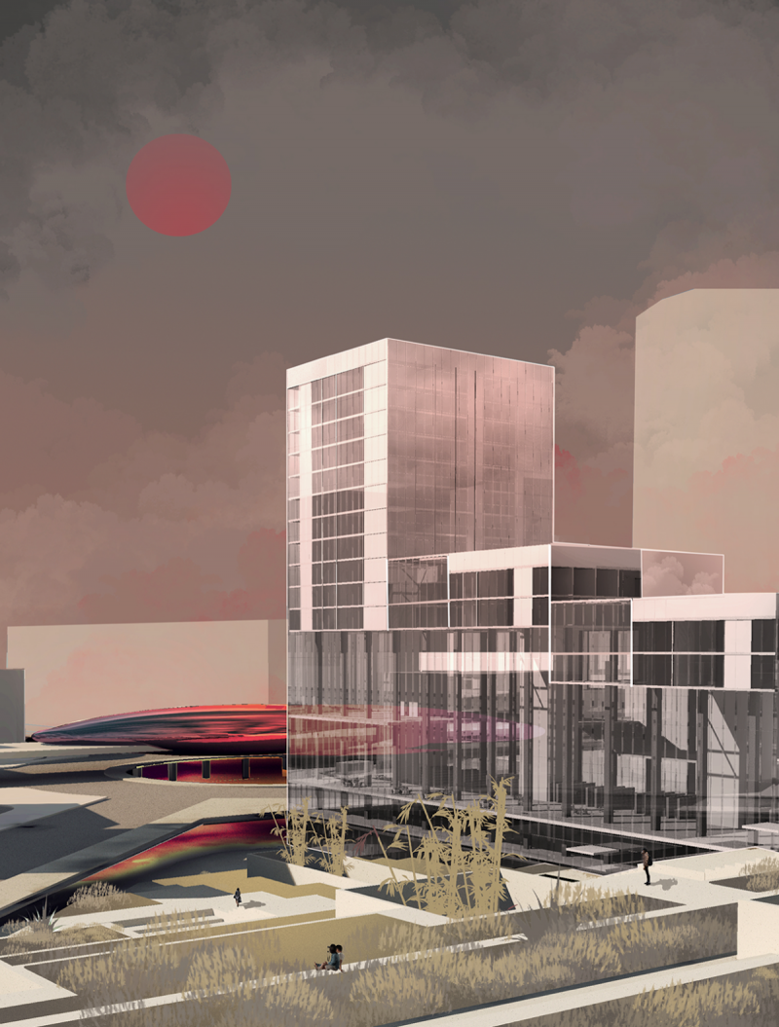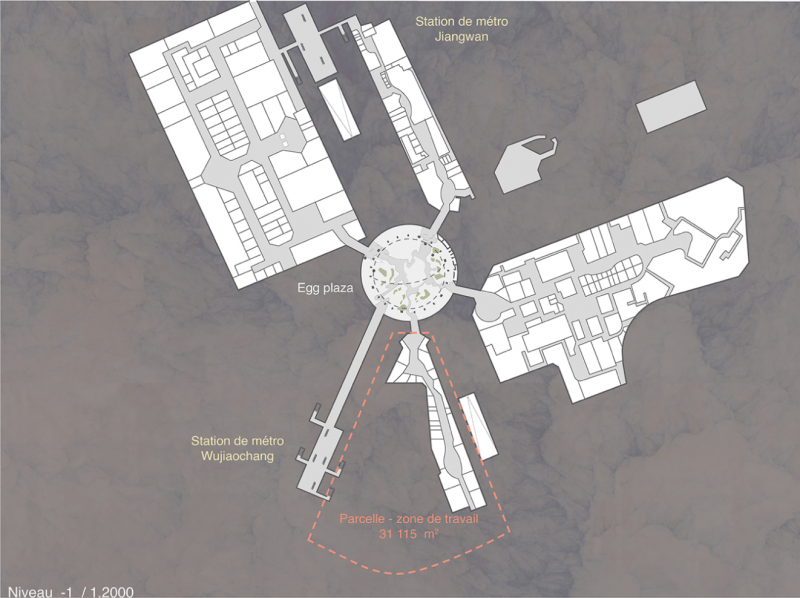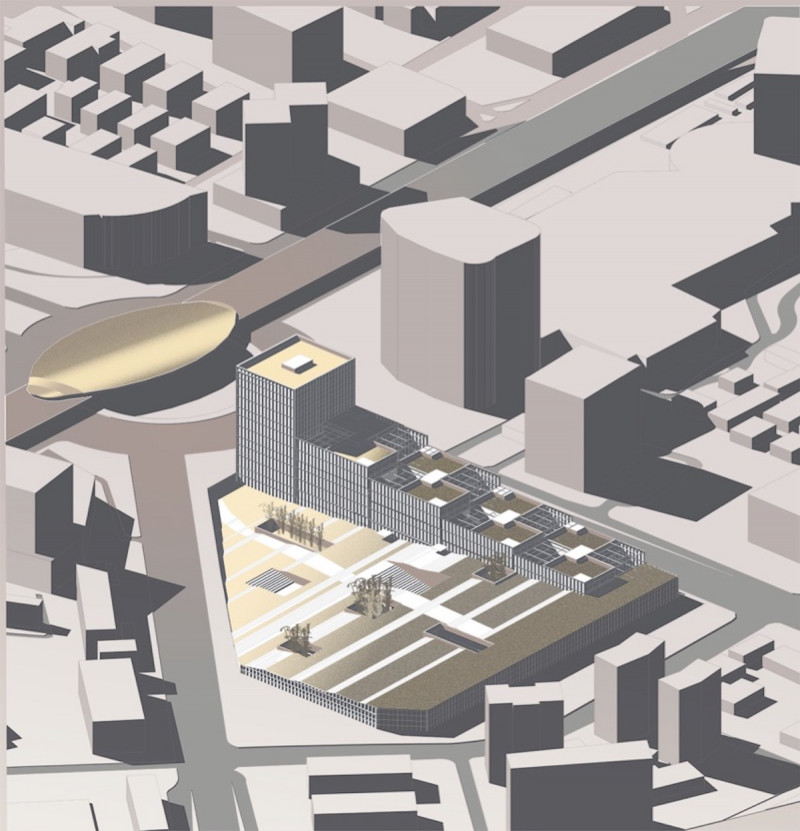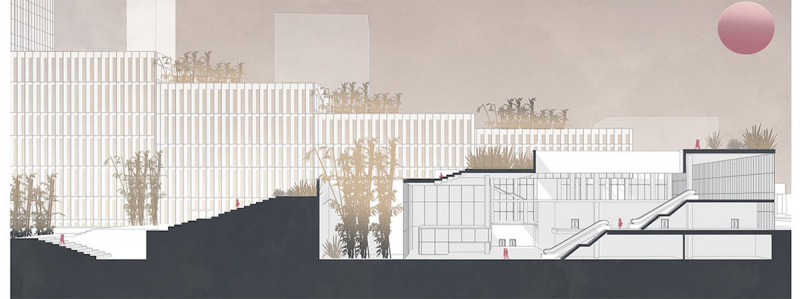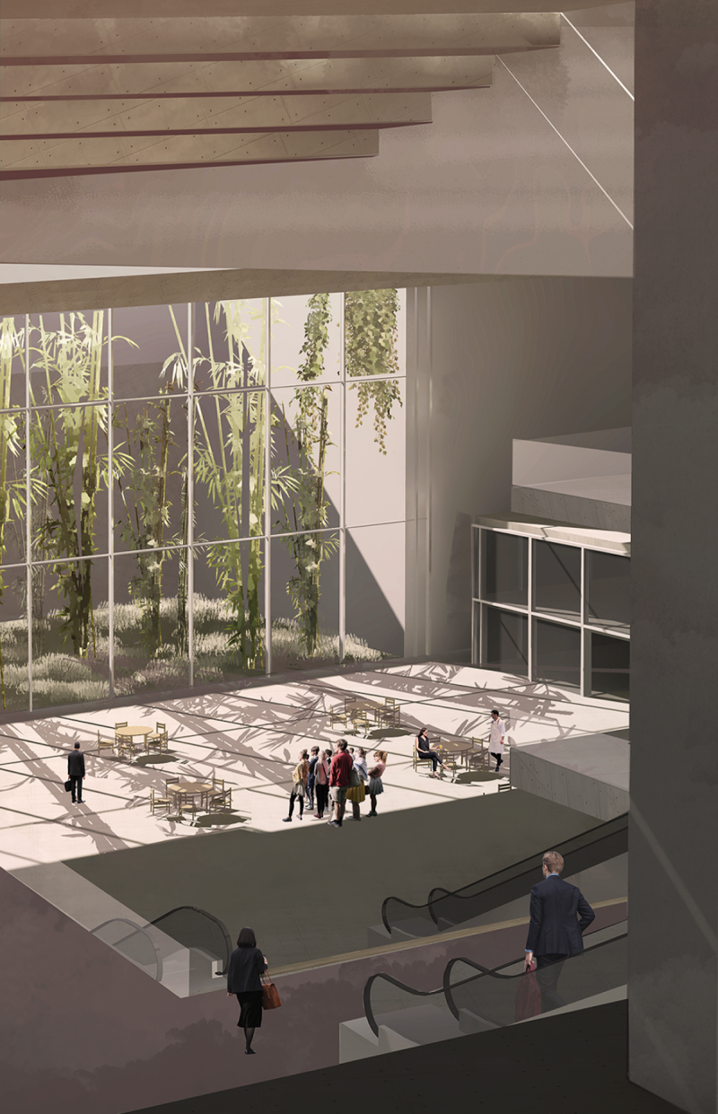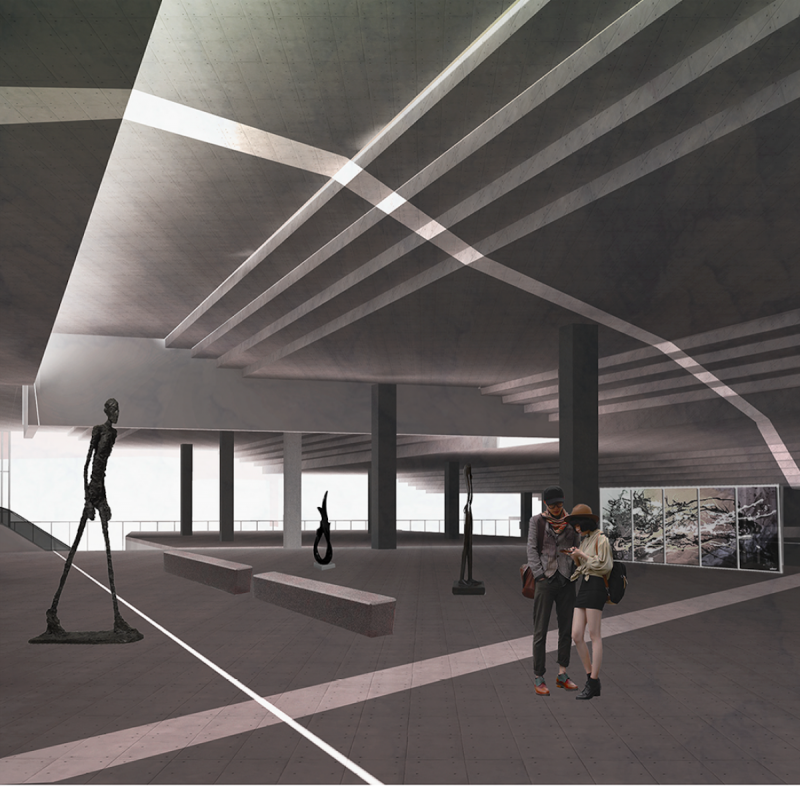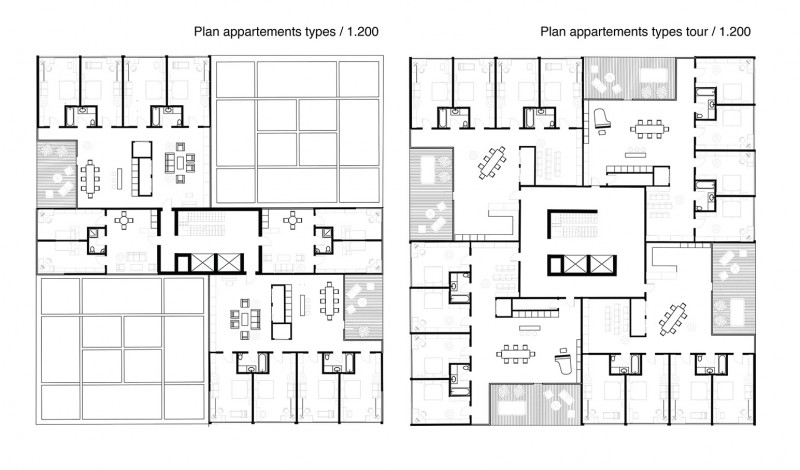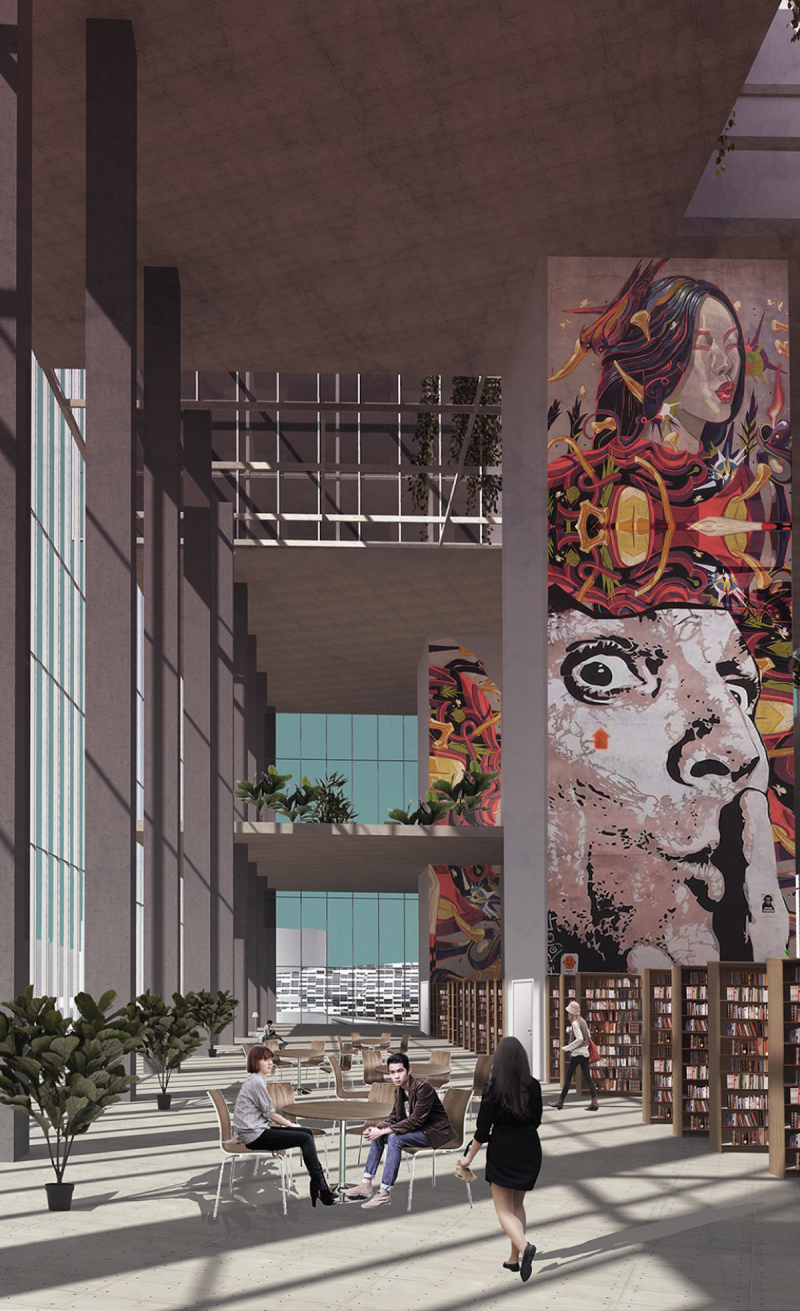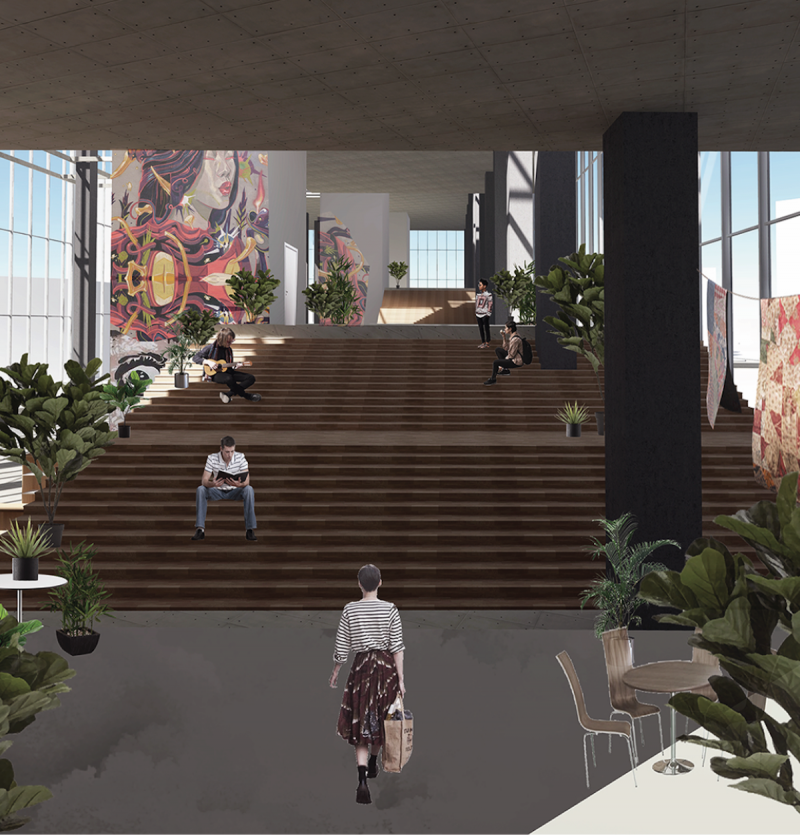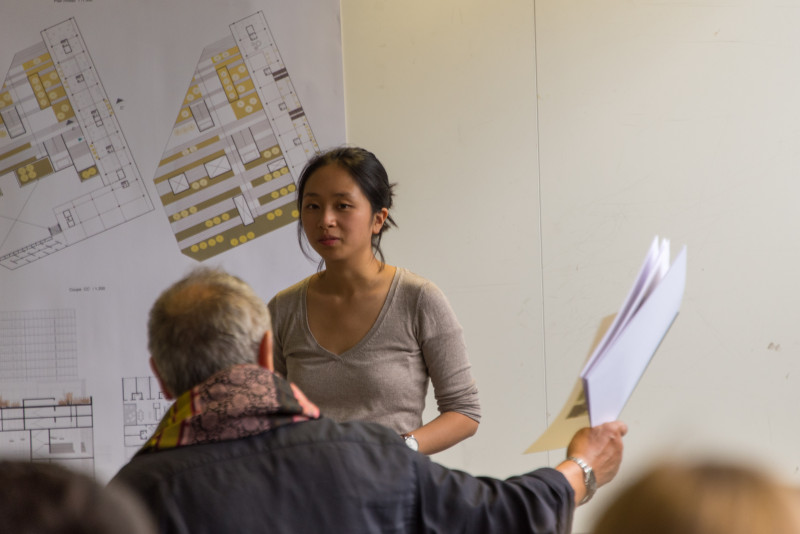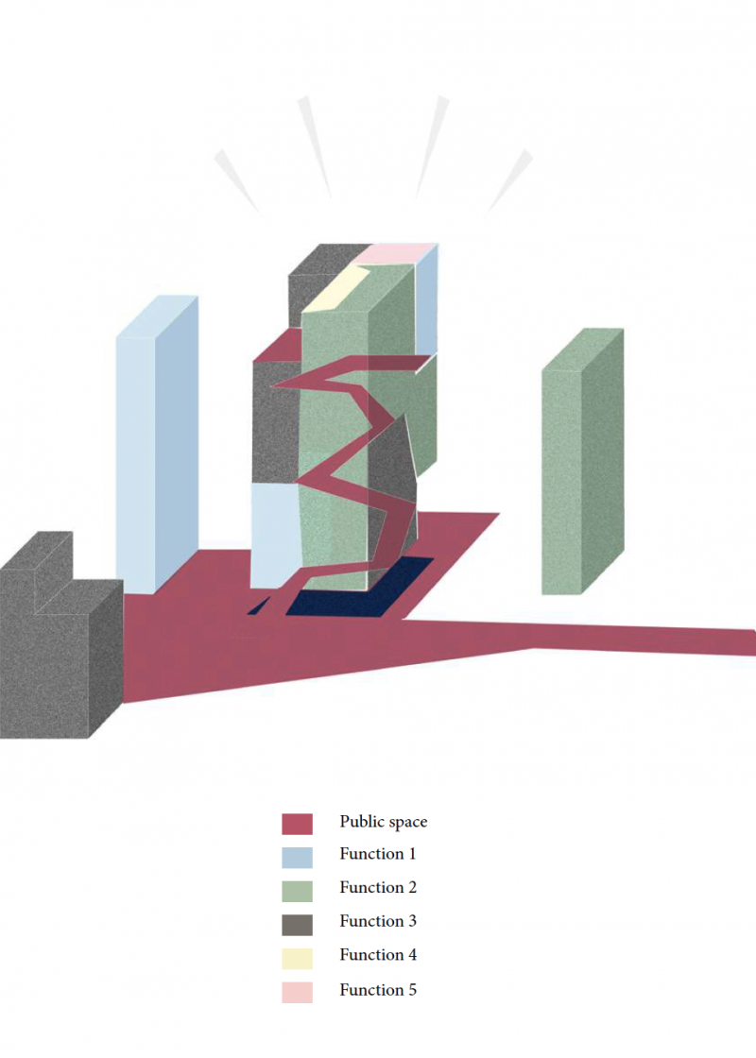A Hybrid Building in Shanghai
The project addresses the issue of spatial hybridity. It is about composing a multi-use building in the center of Shanghai in the dynamic sub-district of Wujiaochang. The project takes into account the site constraints, the Shanghai 2035 master plan and tries to put into practice the hybrid building theory. The project is located in the center of the district, within a five-way intersection, with a symbolic egg-shaped sculpture at its center. The site is particular for its high-density built environment. The program combines cultural facilities (auditorium, art galleries, theater) with student housing and associated services (canteens, apartments, gardens). A library for both the public and students is also included. In addition, there is an outdoor public/green space and an indoor public space that connects the different program elements.
One of the major challenges of the project was to find a way to break the traditional base-tower pattern, and the solution provided by the project is the creation of a green space that rises progressively in height, accessible directly from the egg square. It is a new green space that is also defined as a new privileged observation point within the city (especially on the egg). In addition to meeting the needs of the Shanghai 2035 Master Plan, and to bringing an increased quality of life to residents and passers-by, the creation of a green space has a significant ecological contribution. The gardens are composed of a mixture of tropical plants, which are adapted to the Shanghai climate. It is a space that connects the underground and level 0, punctuated by open-air performance spaces as well as direct access to the parking lots and the media library.
The second principle of the project is the creation of links between the different existing functions: the metro station with the residential areas on either side of the underground street and with the new cultural complex. This link becomes a place of exchange between pedestrian, automobile, metro and bicycle traffic. These flows feed the functioning of an interior street. Indeed, the major concept that the project defends is the introduction of a new type of space within the building, that of the public space which extends horizontally and which creates a new type of interaction between the various functions. It is an urban space, a new street, which extends and rises to connect the existing to the new cultural complex and the spaces dedicated to students. It is a street that multiplies the ambiences and viewpoints, between interior and exterior, underground and aerial, above and below, in order to offer new city experiences.
The presence of this street is the beginning of a new way of living within this vertical hybrid building. It is directly accessible on foot for students, looking to bring back a kind of conviviality of the shared and appropriated public space lost in the process of verticalization of the Chinese city. This space would be fully accessible for people coming from outside during the day but reserved to residents during the night.
Finally, another design objective is to reuse urban roof spaces by converting them into "green" natural environments, as implementing "green spaces" is often a challenge for this high-density, often mineral, metropolitan environments .




